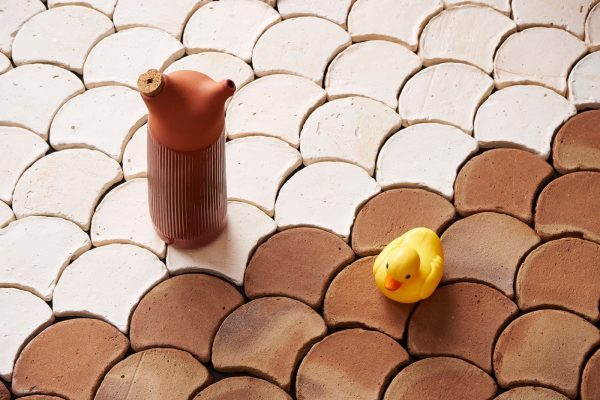
Lab Patio 2.12 on the Campus of the University of Málaga
The house Lab Patio 2.12 at the Teatinos Campus, on its way to becoming a pioneering model of bioclimatic architecture
A few years ago, students from the UMA School of Architecture carried out the Lab Patio 2.12 project at the Teatinos Campus. It is a self-sufficient patio house that was designed in the context of the 2012 Solar Decathlon Competition. In the words of the UMA:
The goals of this competition are to design and build a prototype single-family home that attempts to solve existing problems in today’s building industry, solutions that go through increased energy efficiency, resilience, innovation and the inclusion of smart systems.
Now, more than a decade later, the Patio house is changing phase. In a collaborative project between todobarro, the ETS of Architecture and the UMA, integral bioclimatic elements will be incorporated.
Fired clay, vegetation and shade: the three pillars of the Mediterranean patio for energy savings
It is already a self-sufficient building, using solar panels to cover its energy consumption. Part of this energy is used for active cooling and heating systems, which will be replaced by passive systems. Where there are decorative plants now, a plant island will be planted in ceramic beds around the house. This is todobarro’s first incursion into the production of street furniture.
And where there are now windows, bioclimatic latticework will be installed (that is, latticework that allows plants to grow in them, minimizing the need for irrigation). These latticework will allow the air to be humidified and cooled as it passes through.
A model of bioclimatic architecture for the urban planning of the future
About to enter the production phase, the project is already designed. This new chapter in the life of Lab Patio 2.12 will explore the most efficient combination of vegetation, water and ceramic systems, something we at todobarro have been investigating with interest for some time.
We are entering a particularly raw phase of the climate crisis. That harshness promises to move in a frightening upward trend, so the only options left for the future are adaptation and resilience.
It will be through projects like this that we will be able to design public spaces that not only allow us to live in them but to do so with quality despite the extreme weather conditions that, whether we want to admit it or not, are here to stay.



Top stories
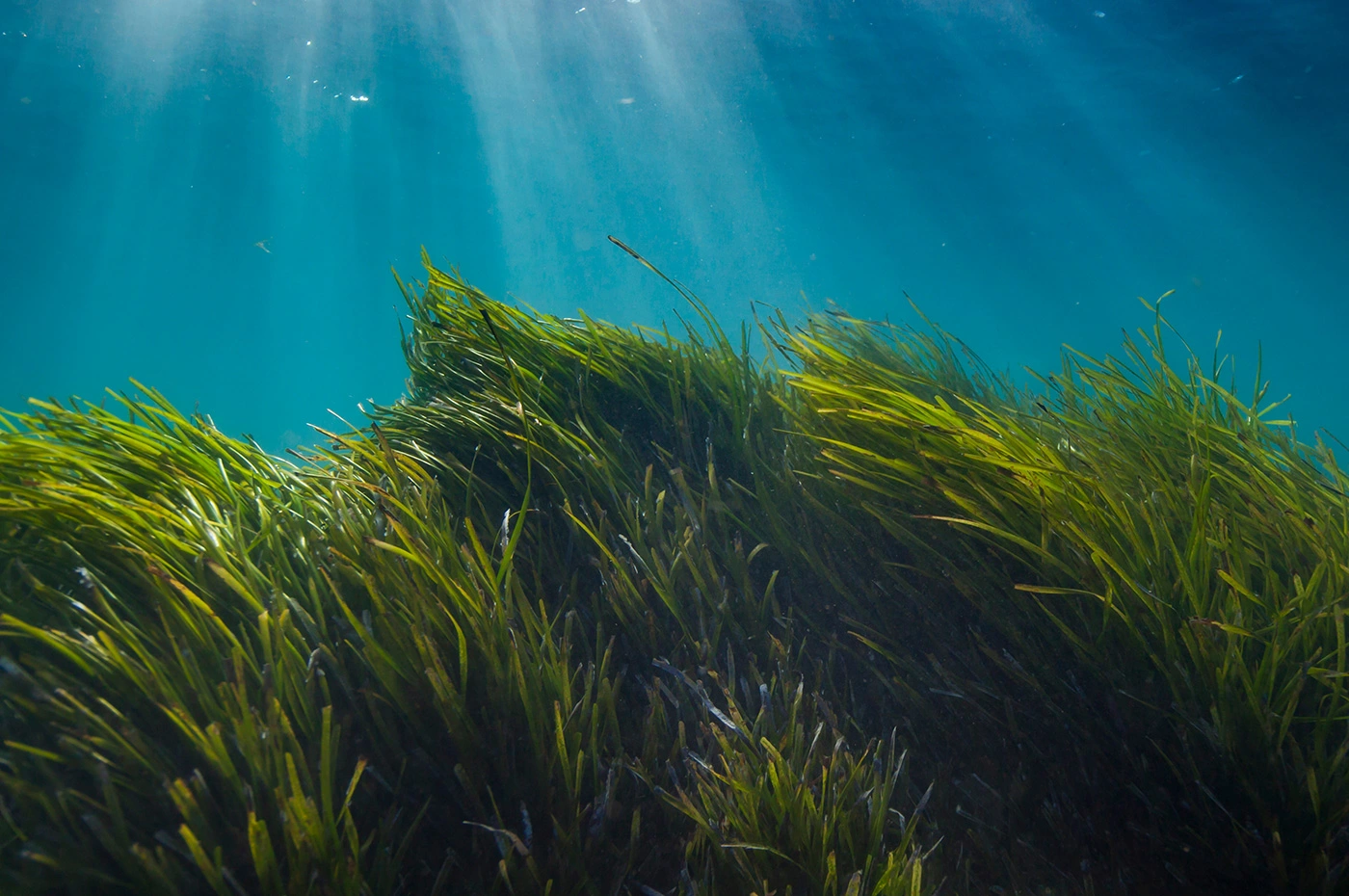
What is the Nature Restoration Law?
The Nature Restoration Law is a European regulation approved in 2024, aiming to ensure the necessary actions and initiatives to repair damaged ecosystems and…
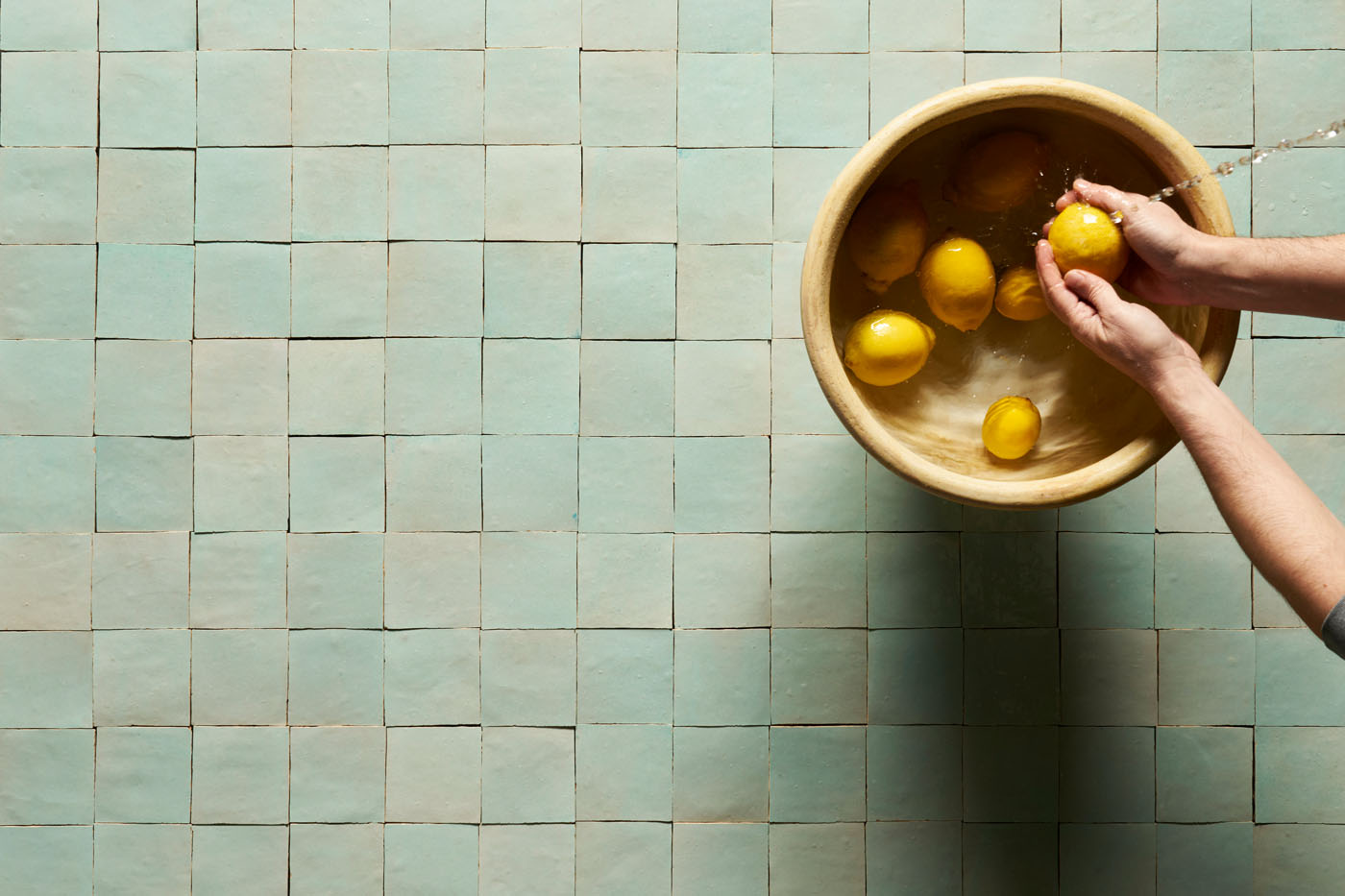
Acequias or irrigation ditches: an ancient knowledge making its comeback
“Acequias” (ditches) are one of the oldest existing systems of channeling and use of water. In the Iberian Peninsula we know them well: the…
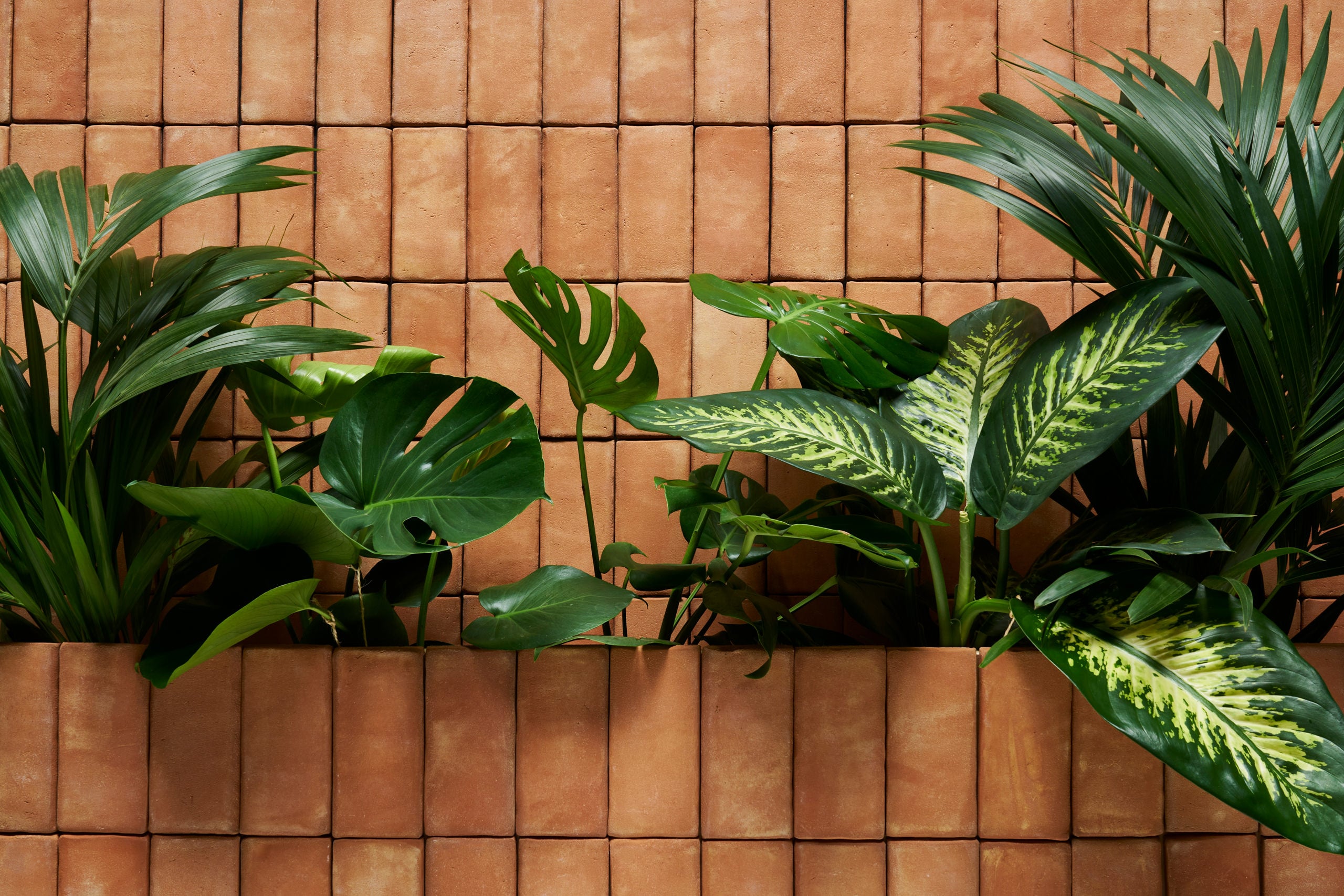
What is a compensatory measure?
By definition, a compensatory measure is an action aimed to restore or repair de negative environmental impact of any give activity -usually of a…
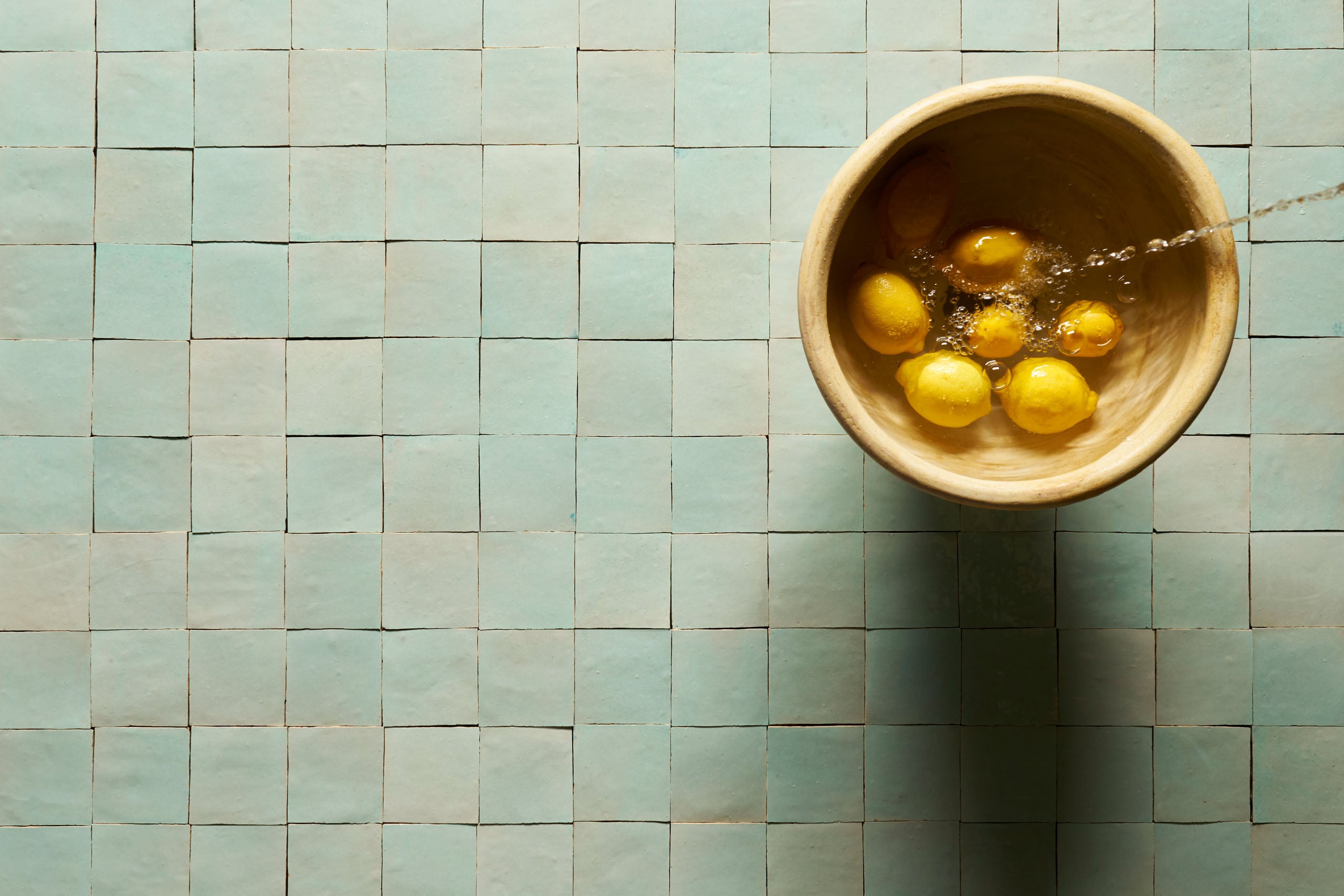
What are Zellige tiles?
The word zellige means ‘polished stone’ in Arabic. It refers to a type of traditional tile and mosaic technique characteristic of Morocco and the…



